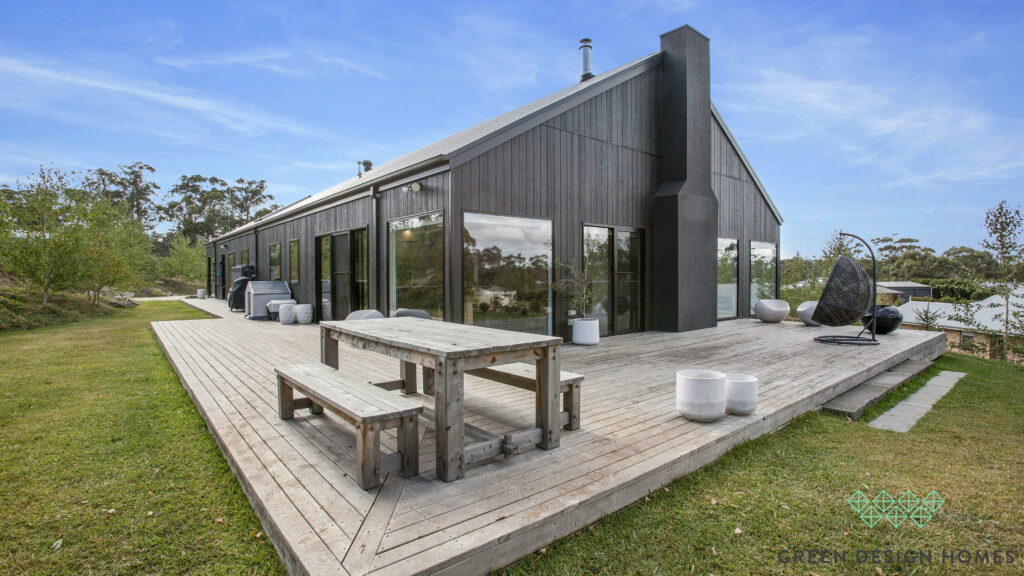Scandinavian Barn
4
2
2
266
m2
A modern take on a Scandinavian barn, this simple yet spacious home was expertly designed by Green Design Homes.
Built to last

Featuring weather-resistant timber cladding and a durable steel roof, the exterior achieves rustic visual appeal.
Heart of the home
The open-plan living space flows seamlessly to the kitchen and dining area. Features that further enhance the Scandinavian aesthetic include a double-sided fireplace with a space-saving wood stack, as well as a remarkable exposed-rafter ceiling, which is supported by stunning whitewashed cypress pine posts.

Comfort and affordability

With a focus on optimising energy efficiency, Green Design Homes’ talented designers incorporated a number of passive design principles that improve the home’s long-term comfort and affordability. Reducing dependence on mechanical heating and cooling, the double-glazed windows take advantage of the views and valuable solar energy on the north side of the property, while also helping to reduce heat loss elsewhere in the home.





